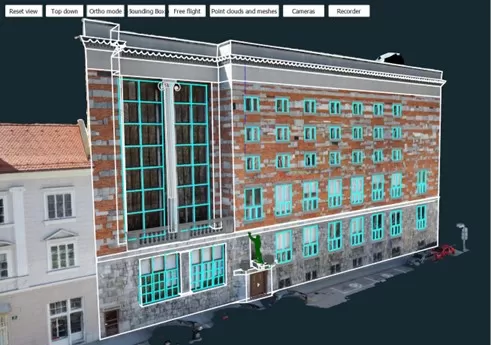
Custom Plane Orthophoto and Extracting Window Dimensions
About the building
The building we were working on is National University Library in Ljubljana (NUK). It is the biggest library in Slovenia. Its main task is collecting, arranging, storing, and passing on Slovenian written cultural heritage. The library has had an immense role in the shaping of culture in Slovenia over the years. The building as it stands today was only built in 1941. It is the work of world-famous Slovenian architect, Jože Plečnik, making it a cultural monument of the highest order.
On July 28, 2021, the National University Library was added to the UNESCO World Heritage List as part of the entry ”Jože Plečnik’s Works in Ljubljana – Urban design tailored to man” (Dela Jožeta Plečnika v Ljubljani – Urbano oblikovanje po meri človeka).

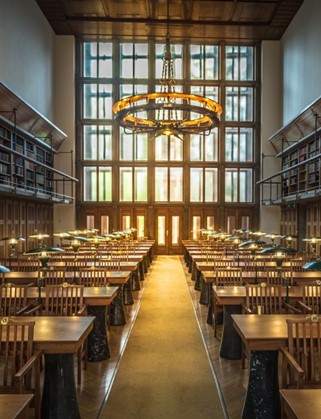
Fieldwork
To document the building, we decided to use Mavic mini 2 drone. We chose this drone as it is small and light, which is ideal when working in the city center. Also, it was adequate for mapping very close to the façade.
The resolution we achieved was 3mm, which is more than enough.
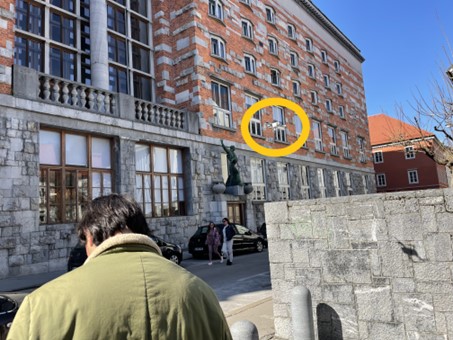
We opened the 3Dsurvey Pilot app and used the new Free flight mode. This is the mode where you drive the drone manually and the app takes the images automatically. We set the trigger distance to 2m and got to work. When using this mode, we only had to fly the drone up and to the side a couple of times, which made the work extremely easy. Also, with the help of automatic triggering, we achieve enough overlap between images, to later process them in the photogrammetry software.
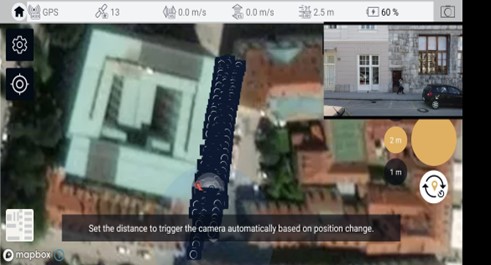
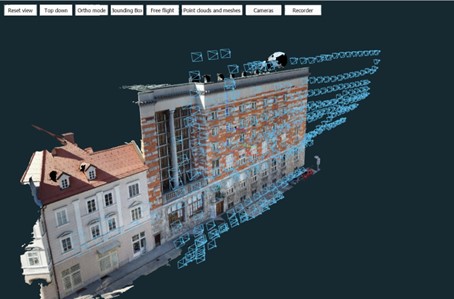
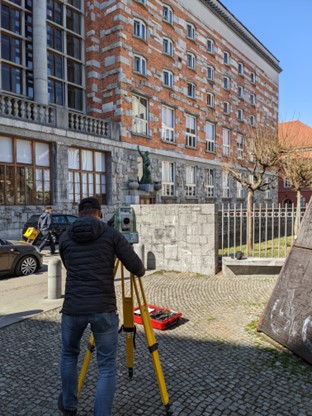
We captured 287 images from the single façade. If we wanted to document all 4 facades, we would just do the same thing four times. This way we would get four orthophotos, one for each façade.
Once our work outside was finished we returned to the office.
Workflow
We started the workflow as in any other 3Dsurvey project.
First, we imported the images. Then we imported the telemetry as Exif data and continued to the bundle adjustment step. We orientated the model with GCP data and after that completed the dense reconstruction step.
Finally, we created the Full 3D mesh. After that, we had two separate tasks: Making the CAD drawings and making a Custom plane orthophoto.
CAD Drawings
In this step, we had to draw the lines which define the object. In our case, we drew the lines on all important corners of the building. However, if you only had to calculate the surface of the windows you would only draw lines over the window corners.
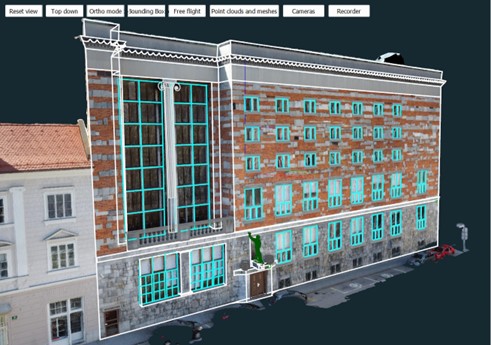
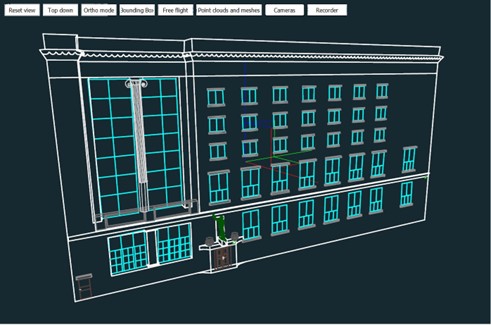
Creating custom plane orthophoto
To create a custom plane orthophoto we went to the ”Orthophoto” tab and chose the ”Custom plane orthophoto”. We adjusted the ”orthophoto plane” to cover our façade, and when we were done, we created our orthophoto.
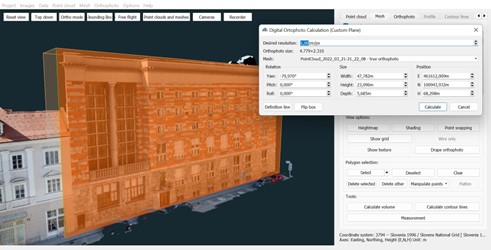
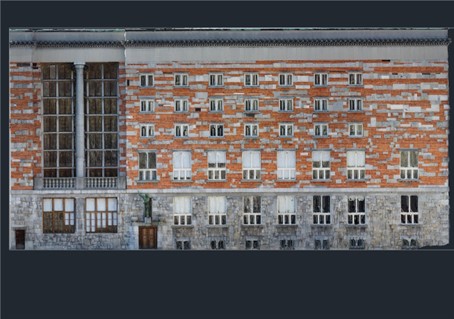
Extracting window dimensions
It was incredibly easy to extract window dimensions with 3Dsurvey. We used the measure tool, found in the CAD tab. We outlined the window with 4 clicks and that was it. After this, we were able to see the dimensions of the window and under element properties, we found out the area of the window.
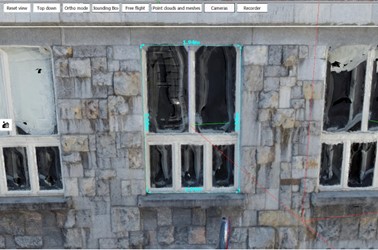
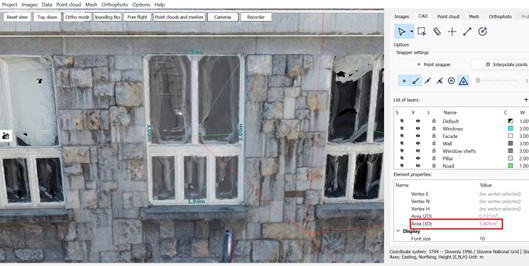
Conclusion
Once again photogrammetry proved to be a very beneficial tool for daily projects. This kind of approach helps many architects as they don’t only get the CAD data provided by the land surveyor but also the actual 3D model of the building. It gives architects a much clearer image of what they are doing, making their work way easier and also reducing the chance of making a mistake. This type of approach especially reduces the amount of work a land surveyor has to do, also making it less dangerous and more efficient. For example, when mapping complex features of a tall building you would usually need either an aerial lift or a scaffold. Therefore, making the work more time-consuming and requiring the work of heavy machinery. Consequently, more and more people are adopting photogrammetry rather than the traditional approach and loving it. And you should too!
Written by: Ivan Žan Barbarić
Keen to test 3Dsurvey for yourself? Try our 14 day free trial!

